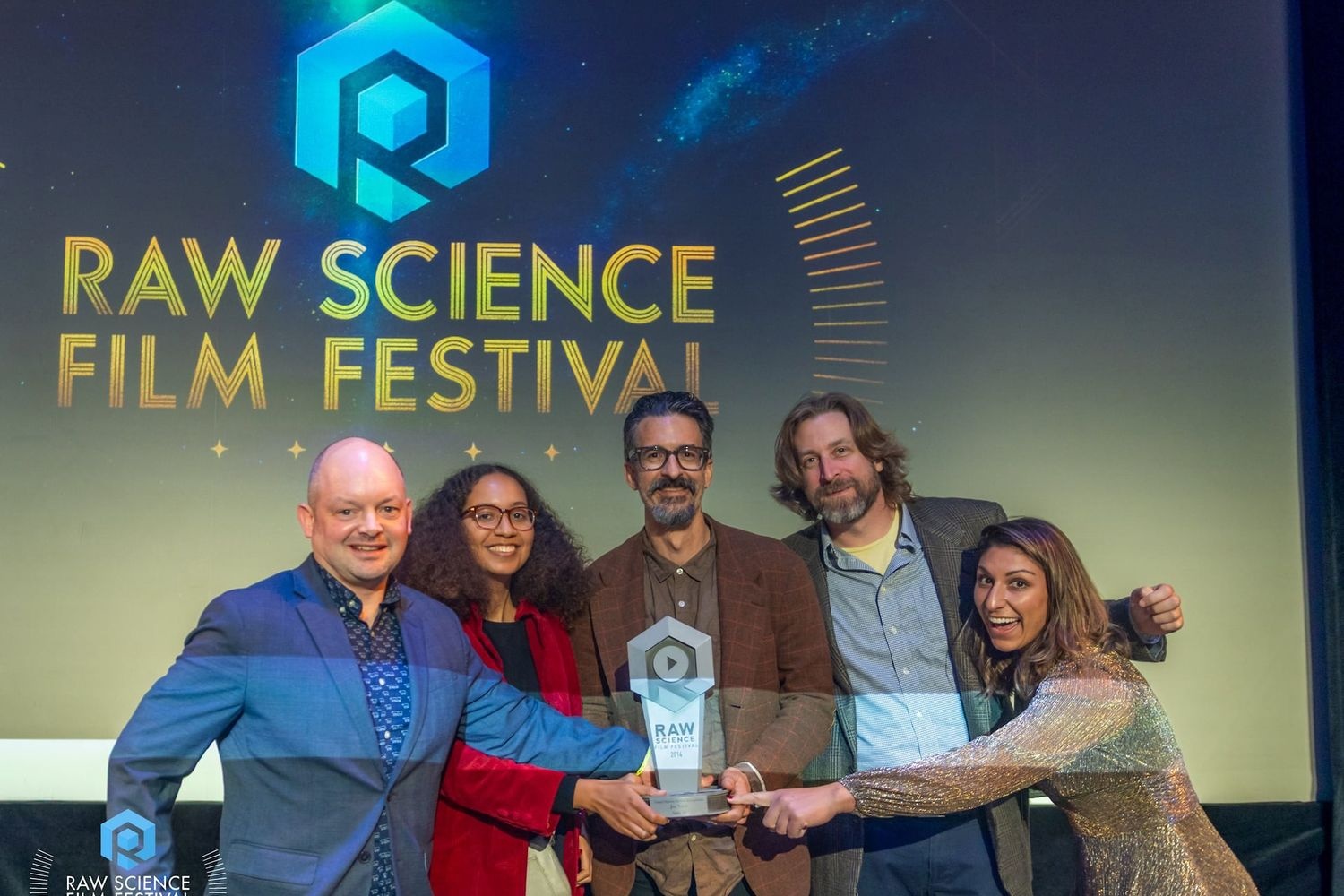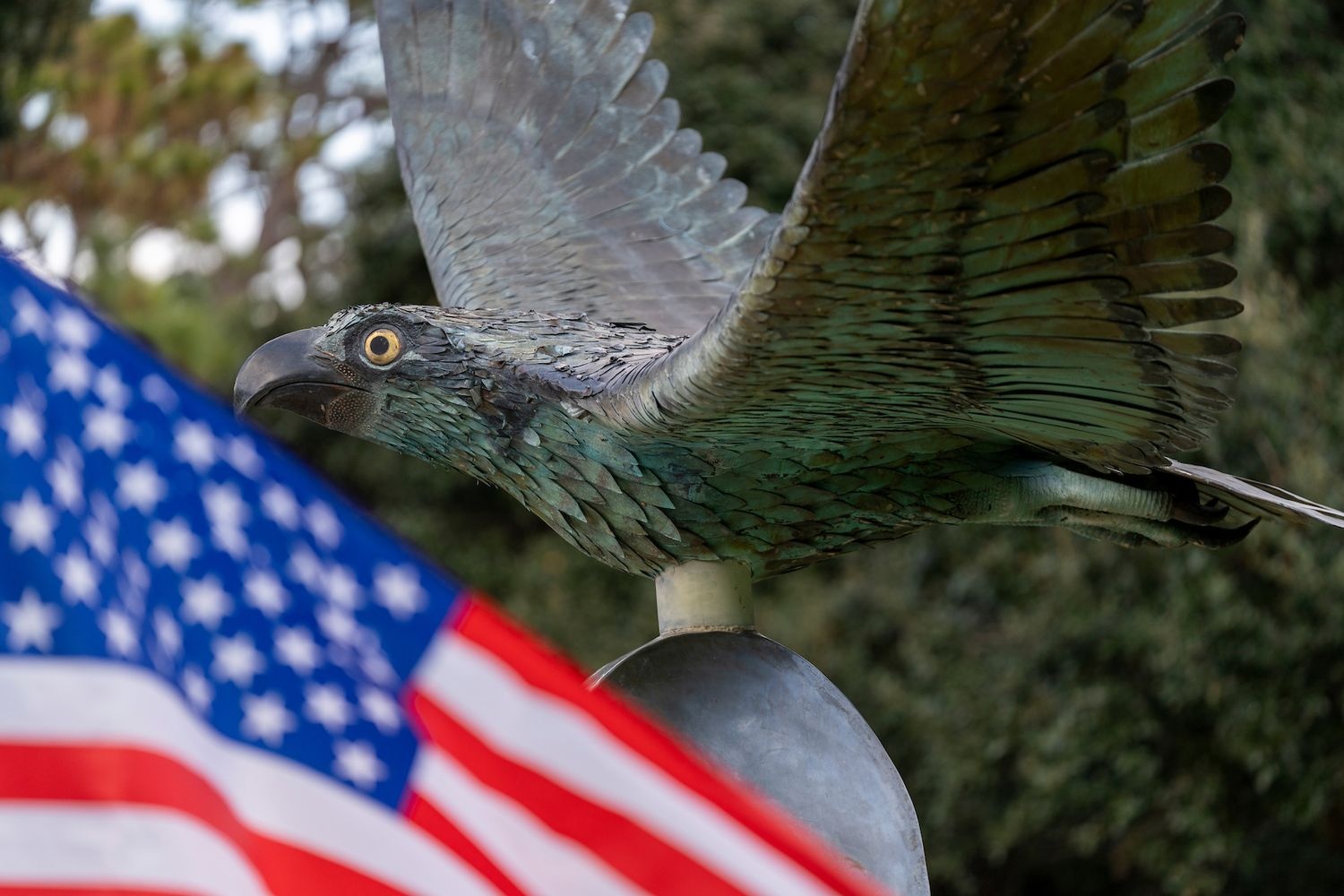Master Plan Is 'Tealprint' for Campus Growth
Connecting people to place is the principle guiding the roadmap to UNCW’s future physical growth. The 2024 Campus Master Plan, a vision for possible future enhancements to campus, became a reality on August 1 with the university Board of Trustees’ unanimous approval.
“This is an exciting time for expansion and growth at UNCW. As our latest enrollment and retention rates indicate, people want to be here, whether as students, faculty, staff or members of the community. The approved master plan emphasizes our commitment to providing high quality, innovative spaces and resources.”
Carlton Fisher ’83
Chair, UNCW Board of Trustees
The People
More than 1,700 students, faculty, staff, alumni and Wilmington community members participated in open forums and online surveys as part of an 18-month collaborative planning process.
The Places
What is a college without a campus, especially one as beautiful as UNCW’s? The classrooms, walkways, dining and sports facilities—a lot of life happens in these spaces. Campus infrastructure is at the forefront of supporting all we do.
In a little over 75 years, UNCW’s campus has grown from three buildings—Alderman, Hoggard and James Halls—to 171.
The Principles
- Cultivate a sense of belonging
- Promote interdisciplinary collaboration
- Enhance UNCW’s identity within the community and region
- Optimize space and resources
- Elevate the campus experience
The Key Areas
A New North Campus Gateway
- A welcome center at the corner of Randall and WagonerDrives to unite a renovated Sarah Graham Kenan Auditorium with visitors, alumni, community and academics
- A new green space and enhancements to the historic quad at Hoggard Hall. Preservation of the pine buffer along College Road, which contains the Cross City Trail
- Road improvements along Randall Drive and expanded parking
A New South Campus Gateway
- A hub for visitors and the campus community, and a large event venue
- A new arena connected to a renovated TraskColiseum and expanded Athletics Village
- A more pedestrian friendly district created by rethinking street hierarchy and limiting access to internal streets
Chancellor’s Walk: The Academic Hub
- New facilities to foster interdisciplinary collaboration and showcase academic programs through shared meeting and social spaces at the ground level
- Outdoor spaces to provide additional teaching resources and promote a shared sense of social belonging
- Existing natural areas will be used as learning labs.
- A new traffic circle at the Racine Drive entry
A Bolstered Student Life Core
- The Bluethenthal Wildflower Preserve is reconceived as a unique and accessible natural amenity in the middle of campus.
- A multi-modal corridor connecting the east and west campus on the north side of the preserve
- A Seahawk Support Quad unites student services around a central space focused on wellness.
- A reinvigorated Warwick Center and new Academic Success Center
- A new Campus Recreation facility to offer partnership opportunities with athletics, intramural and club sports and private wellness groups
An Enhanced Residential Experience
- Goal is to house approximately 40% of in-person students, a flexible phased vision for short-term and long-term housing sites to add nearly 1,500 new beds. The overall vision is to strengthen the existing “Nest” Village with a 350-bed residence hall on the former Galloway Hall site (see sidebar for a look back at Galloway Hall).
- Potential redevelopment at the existing University Suites and Tin City sites
- The space in front of Wagoner Dining at the end of Chancellor’s Walk becomes an outdoor dining and social hub for the Residential District.
- A new Hawk Walk connects campus north to south.












